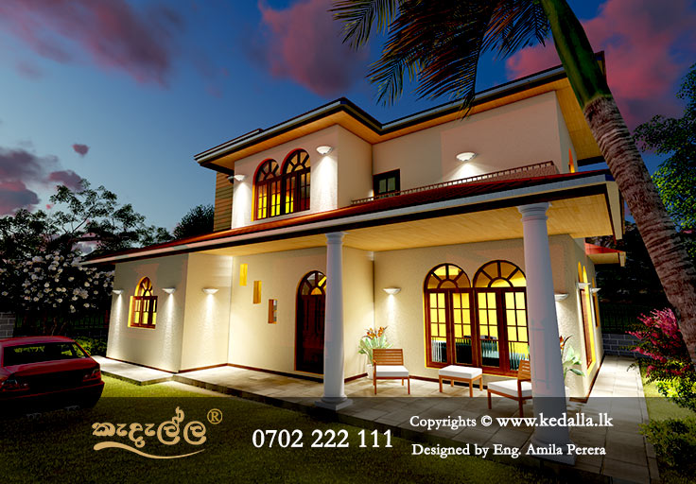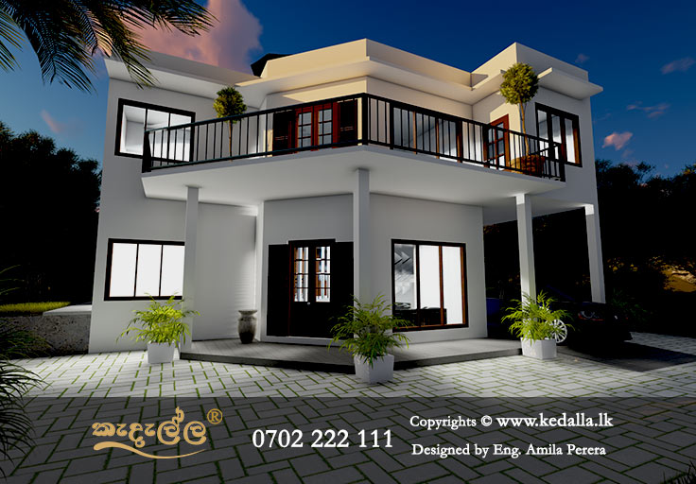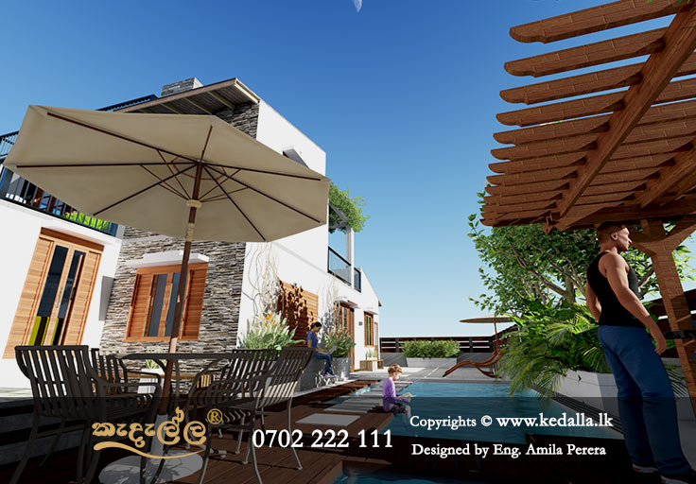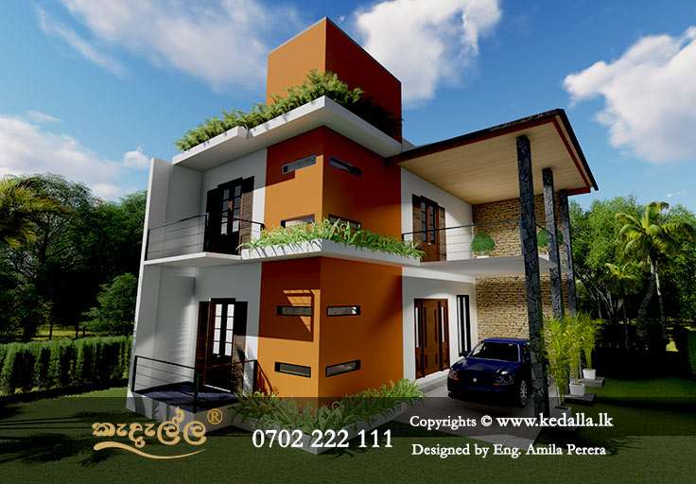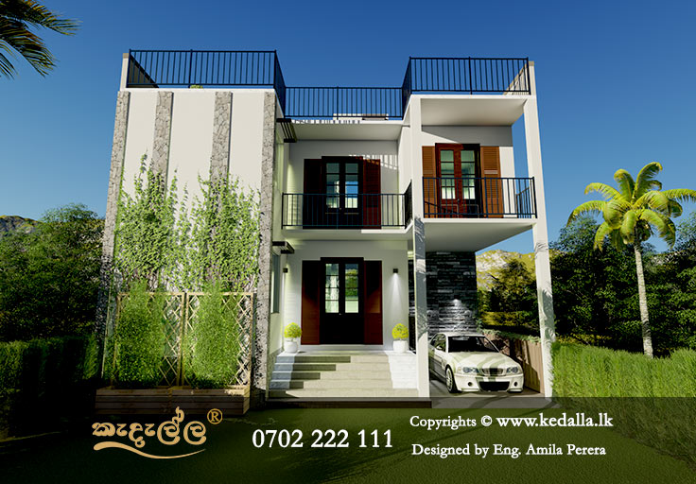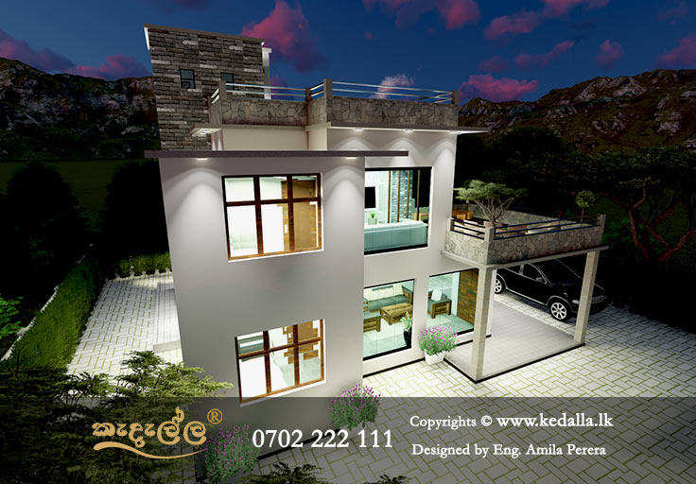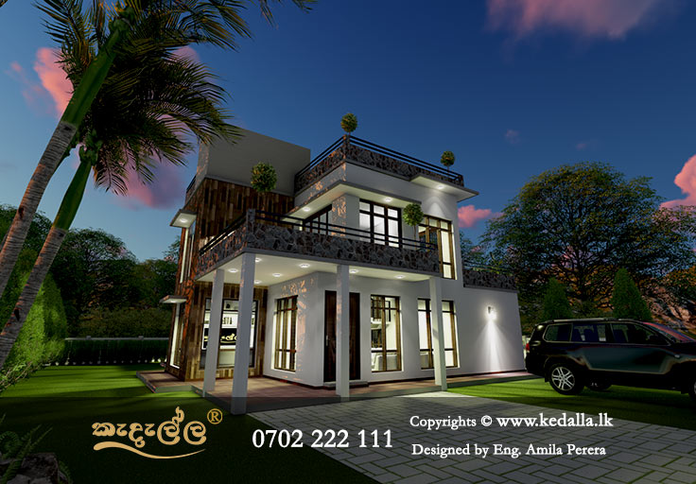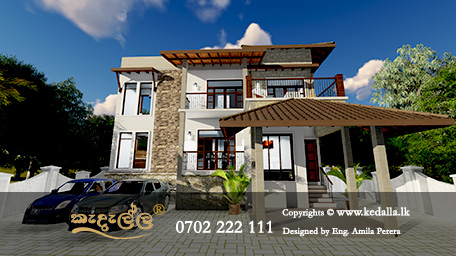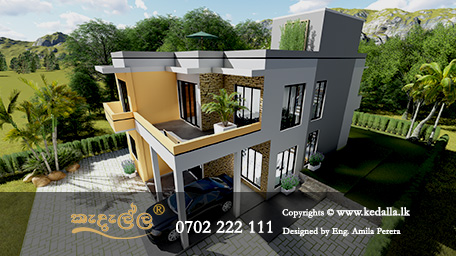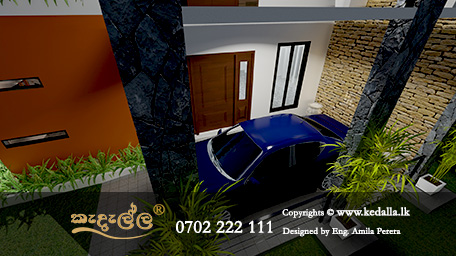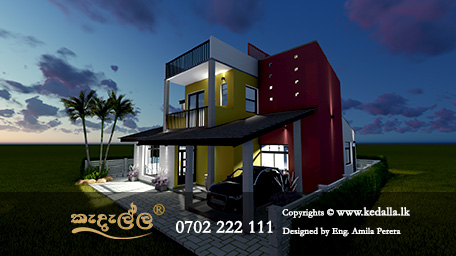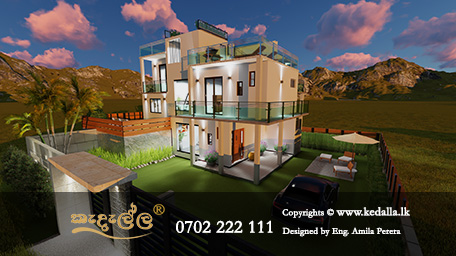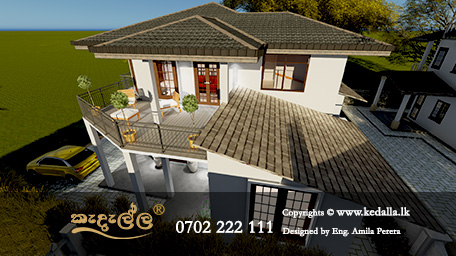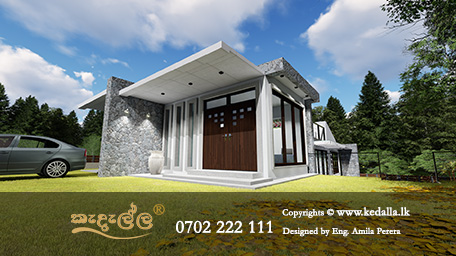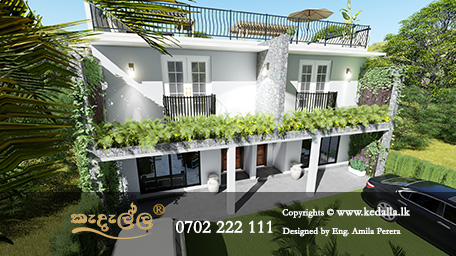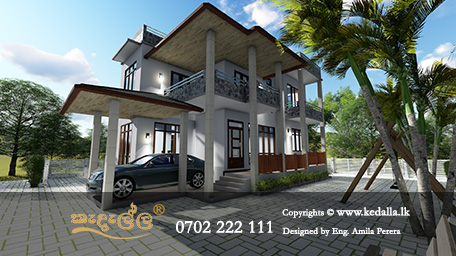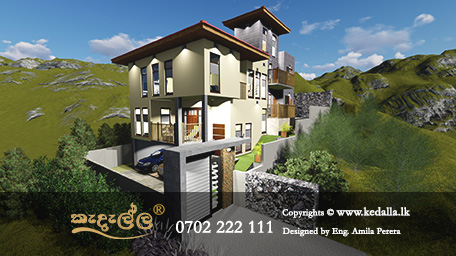
We provide multiple blue print drawings that requires for your local building department
Most local councils (Pradeshiya Shaba, Urban Councils, Municipal Councils and Urban Development Authority) require up to three copies of your house plans when applying for a building permit. The basic paper package (Council Drawings) meets that requirement, and leaves you with one paper set to have on hand for your own use.
It's needed to get a Landslide Clearance from National Building Research Organazation (NBRO) when construction activities are implemented in the identified landslide prone areas. The main purpose is to minimize the landslide disaster risk and to increase the safety of life and property from future slope instabilities. So we help you to get these clearance for your building plan.
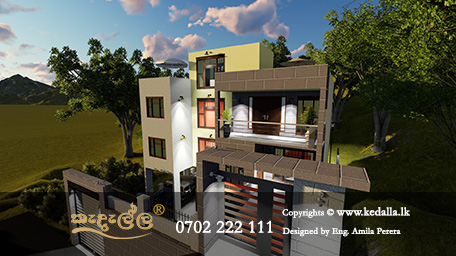
Know about Declared Landslide Prone Districts by NBRO (According to their website):
Kandy, Matale, Nuwara Eliya, Badulla, Kegalle, Ratnapura, Kalutara, Galle, Matara, and Hambantota have been declared as landslide prone districts by NBRO. Therefore, all construction those take places within those ten (10) districts need to obtain NBRO’s clearance. However, exemptions may apply to certain areas located within the Kalutara, Galle, Matara and Hambantota districts and Mahiyangana, Embilipitiya, Dambulla and Galewela Local Authorities depending on the characteristics of the terrain.
Note that the client is required to pay NBRO a fee for investigations and related other expenses.
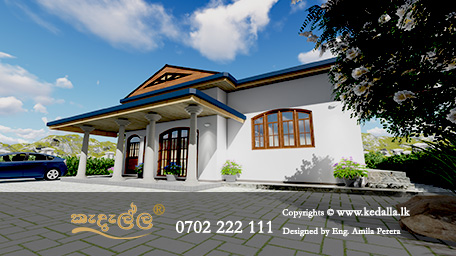
Home Plans with Great Indoor/Outdoor Connection
Today’s homeowners crave home plans that feature an indoor/outdoor connection, which allows them to not only bring the outside in, but to enjoy additional living space as well. we’re featuring many home plans that feature this much desired connection!
These floor plans embrace natural light by incorporating side-by-side windows, offer covered patios off the dining areas and living spaces, and much more. Want your house plan design to blend seamlessly with the natural environment? Looking for a home plan that takes advantage of natural light without compromising privacy? You can find the house plan of your dreams at Kedella Homes.
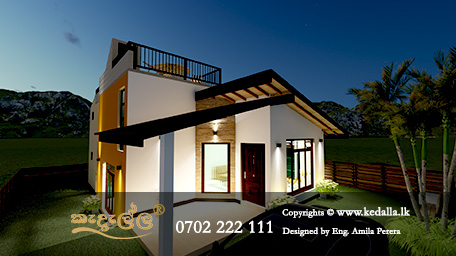
Let Us Manage "Planning and Construction of Your Home".
Timely Construction. Kedella Homes is very efficient at building without sacrificing quality. Quality custom home craftsmanship. We have expert management exclusively dedicated to managing the construction of your home on your home site. Competitive up-front pricing. We eliminate the guessing game and potential endless change orders of the custom home process when we build your new home. Complete interaction with our team throughout the construction process. We encourage you to be involved in the process of constructing your new home through a series of scheduled appointments. We bring custom home building experience and expertise to the project so you can relax and enjoy the process of building your personalized home.
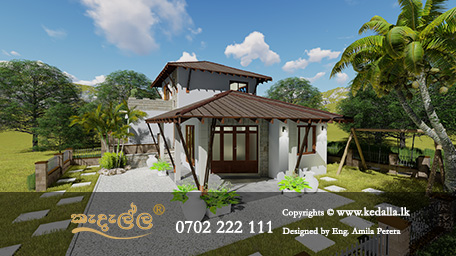
Customer Reviews - Recent Testimonials from Our Clients
Nothing makes us more proud than hearing from clients that we've loved working with! Here's just a few of those we've been happy to hear from.
Mr.S.W.B Dissanayake:
Designation - Executive Officer
Hatton National Bank Limited, HNB Towers, Colombo
It is very nice to meet a architectural service provider like you who can understand your client’s requirements according to their wish at the very first meeting. Also your commitment, punctuality, timely communications and flexibility towards fulfilling our requirements is highly appreciable and it is very rarely to see a person like you find in this industry who always eager to offer grate service to your clients beyond their expectations. Hence I would like to recommend to have relationship with this nice and reliable institute to be succeed in their dream home requirement.
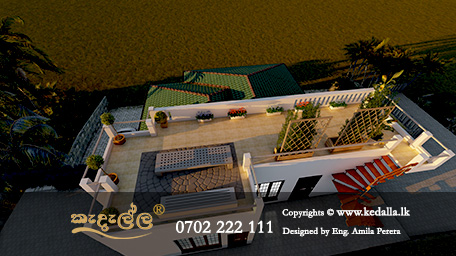
This latest home design is a remarkable contemporary design that also has a luxurious look, which corresponds to a heightened interior comfort.
This lovely Modern style home plan with Sri lankan Style influences has 3885 square feet of living space. The 2 story floor plan includes 4 bedrooms, 3 toilet and bathrooms, Store Room, Open Verandah, Visitor Bed Room, Washing Area and 1 parking lot.
The house plan has 2 bedroom suites downstairs and 2 upstairs. The large living space connects with dining, kitchen, and upstairs loft for an open entertaining area. There is a total of 5,297 SF (including unconditioned space) under the roof. The exterior walls are 6 inch brick walls. The exterior is finished with lime sand plaster and decorative natural stone over the wall structure.
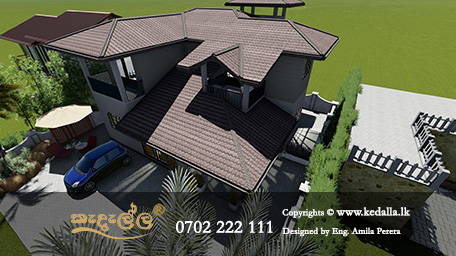
Each set of home plans that we offer will provide you with all the necessary drawings to build your home.
We pride ourselves on setting our product apart from the crowd: Our builder-preferred, construction-ready house plans include everything you need to build your dream home. Kedella Homes is guaranteed to include complete and detailed dimensioned floor plans, foundation plans, columns and beams details, basic electric layouts, structural information, roof plans, cross sections, door window details, exterior elevations, and all the general specifications your builder (Kedella Homes) will need to build the new home.
In addition to the items included in our house plans, there may be additional items you need to submit for a building permit with your local building department (Municipal Councils, Pradeshiya Shaba, etc....
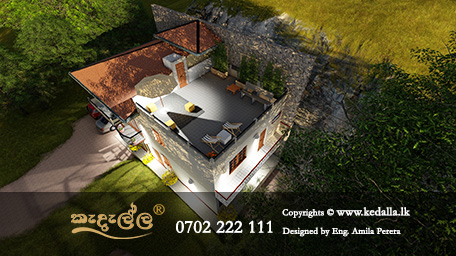
The most popular type of home remains the single-family residence
It's part of the Sri lankan dream: the single-family detached home (also called a single-detached dwelling, detached residence or detached house). Most single-family homes are built on lots larger than the structure itself, adding an area surrounding the house, which is commonly called a yard. Yards provide space for gardens and playsets for children.
Visit our collection of most popular single-family home designs and contact 0702 222 111 to design a new one.
House Designs - Affiliate Website
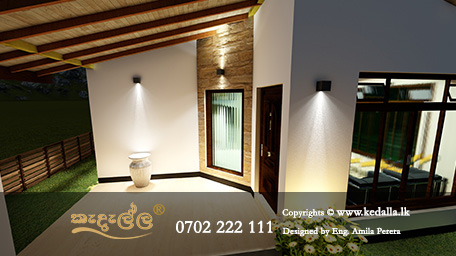
Our house designs include all the information what your local home builder needs:
- Detailed Exterior Elevations (Front Elevation, Side Elevation)
- Building Sections) (Building Sections are vertical cuts through the house with floor, ceiling and roof height)
- Detailed Floor Plans (Detailed Floor Plans and Building Sections show also dimensioned locations of walls, doors, windows, beams, purlins, columns)
- Roof Plan – Details about the roof slopes, ridges, valleys
- Roof Sections
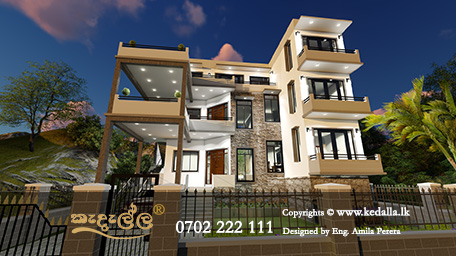
If you're considering a house for rent, decide to have a multi-unit property like a duplex
A duplex consists of two living units that are connected by a shared wall or roof. These units may be positioned side by side or on top of each other. They are considered a single real estate property and are built on one parcel of land. Like a single-family home, there is one owner. The owner may rent out both units or live in one unit and rent out the second unit.
In urban areas, a duplex may be built as a single dwelling unit with two floors. Each floor has its own living unit and a small foyer or hallway may provide access to the front door of the lower unit and stairs to the upper unit.
If you wish to have a duplex, please visit our collection of duplex home designs and contact 0702 222 111 to design a new one.
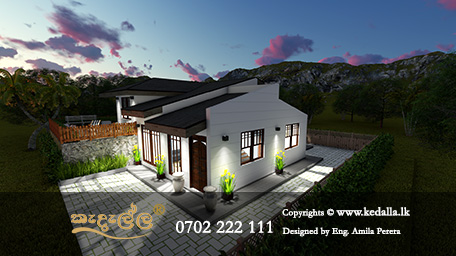
We Create The Best Architectural Home Designs for Your Dream Home
Our home design and construction process is easy and affordable. Not like other building designing and construction companies in Sri Lanka, We have the total solution for your new home. From the initial design sketch of your new house to occupancy, we prepare the best architectural house designs for your dream home, detail drawings for council approval purposes, estimations for construction and we build your house and obtain Certificate of Conformity (COC) before you occupy the home.
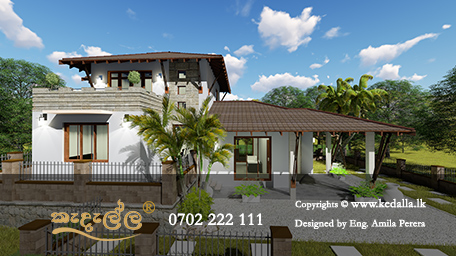
An extensive range of New Home Designs
If you’re ready to create the home you’ll love, The best place to start is right here. Kedella Homes has an extensive range of New Home Designs, Simple and Stylish House Designs, Modern Luxury Home Designs, Small to Large Architectural Home Designs, 2,3,4,5 or 6 Bedroom House Designs, Traditional to Contemporary House Designs including Single Storey and Double Storey family homes which are designed with luxury inclusions and ultimate flexibility. Whatever type of home you are seeking, you will be sure to find something that suits you among our wide range of home designs.
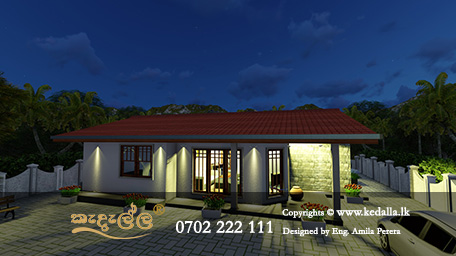
What is the next step, If you can not find a suitable house design from our beautiful house designs inventory?
Our Chartered Architects and Chartered Engineers will create an ideal house design for you from scratch with highest quality and that will reflects your life style and taste. Our House Designers will design the desired home with specific house features (such as number of bedrooms, bathrooms or spacious outdoor or indoor living areas, study or walk-In-pantry, parking lots, swimming pools, courtyards, roof terrace, balconies, Open verandas, Master suites etc...). You may also discuss house construction cost in Sri lanka (House Construction Rates in Sri Lanka or cost of a square foot to build a house in sri lanka), price range with construction material specifications, land size etc.
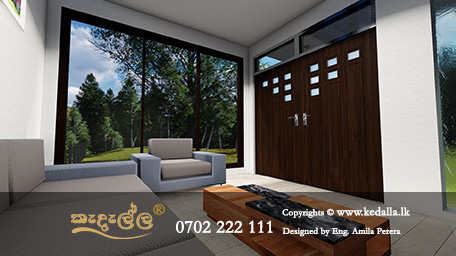
Contact us today to design your home!
No: 247 1/3
Peradeniya Road, Kandy
0702 222 111
kedallaarc@gmail.com
