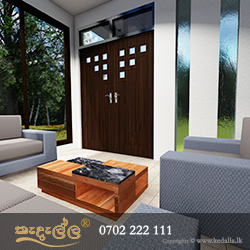Our small house designs are 2,000 square feet or less, but utilize space creatively and efficiently making them seem larger than they actually are. They are affordable to build and can have big curb appeal. These plans are designed for those who are having a small land and want to use a every bit of area in a proper and creative manner. These small house plans may be smaller in size but have floor plans that use every square inch creatively and usually feel much larger than they really are.
Most of our plans can comfortably accommodate a family and most have three or four bedrooms with open, flowing floor plans.
Due to the simple fact that these homes are small and therefore require less material makes them affordable home plans to build.
We are offering an ever increasing portfolio of small home plans that have become a very popular niche over the recent years.
We specialize in home plans in most every style from Small Modern House Plans, Traditional House Plans all the way to Modern Craftsman Designs, we are happy to offer this popular and growing design collection to you!
The single story home plan has living room, dinning and kitchen. This lovely traditional style small simple home plan has 1486 square feet. The floor plan also includes 3 bedrooms, 1 full bathroom and Open Varandah.
This small home plan with traditional influences has 1433 square feet. The floor plan includes 3 bedrooms, 1 full bathroom.
Two level of the home plan include Entry, Living room, Dining room, Kitchen, bed rooms and bath room.
The plan is as economical to build as it is to maintain, and its compact footprint fits neatly on a narrow lot. This lovely traditional style small home plan has 1187 square feet. The single story floor plan includes Living, Dining, Kitchen, 3 bedrooms, 1 full bathroom and Open Varandah.
This small house plan with Modern influences has 1325 square feet. The floor plan includes 3 bedrooms, 1 full bathroom.
Ground level of the home plan: Entry, Living room, Dining room, Kitchen,3 bed rooms and 2 store rooms.

Mr.Nissanka Bandara
C.E.B Technician
Ceylon Electricity Board