Whether your vision is fully developed or a small collection of inspiration, we partner with you to build what you are truly looking for. We provide affordable modern house plans that cater towards a variety of size and budget requirements. As an industry leading House Designing and Construction firm known for our featured designs and distinguished excellence, we consistently deliver flawless communication and impeccable project management. Kedella is the go-to choice for discerning clientele seeking to build elite lifestyle spaces.
If you are thinking of building a new home in the near future, book an appointment with a Kedella Homes engineer to discover how we can partner with you in making your dream a reality. If you just can't wait, give us a call now on 0702 222 111
This lovely Kedella home plan has 2183 square feet of living space. The 2 story floor plan includes 4 bedrooms and 2 full bathrooms. This house plan has everything needed for a family: cozy open-plan space with a large kitchen and plenty of covered outdoor living area – including a screened porch. The master suite is on the main floor and includes a lovely bath with compartmented toilet and wallk-in closet.
The house plan has 1 bedroom suite downstairs and 3 upstairs. This stunning modern home has modern exterior features and a modern-day interior.
This luxury Box style house plan with Modern influences has 2939 square feet. The 2 story floor plan includes 4 bedrooms, 2 full bathrooms, Car Porch and TV lobby.
Ground level of the home plan: Entry, Living room, Dining room, Kitchen, Two bed rooms. First floor: Master suite, guest bedroom, and TV room, bathroom, and large open Balcony.
Our talented house designers work hard to make sure all modern house floor plans are unique and offer something different—making your new Modern home stand out!
This modern architectural style uses geometrical elements and simple design to achieve a unique look and incorporates open floor plans and vaulted ceilings. The Plan Collection has a variety of modern home plans with photos that show just how they'll look. We even have house plans with videos to help you get a closer look inside the home.
Visit our page 3D video,3D animation,3D film,3D homes and find out more.
Note that these modern home plans has been carefully reviewed by our house designers and house-plan specialists.
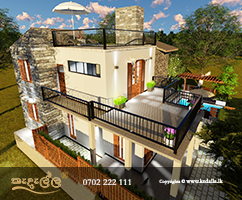
Designed by Eng. Amila Perera
B.Sc.(Eng),AM IESL
This lovely Contemporary style house plan makes for the ideal vacation home. The terrace with rock and stone accents brings a curb appeal that will update the neighborhood! The front open verandah a great for holding light conversations with friends and family. Coming into the home the dinning room is ahead. To the left the smart open floor plan layout allows for you to enjoy a small company of guests. The kitchen has access to the rear and dinning room leads to the upstairs sitting area.
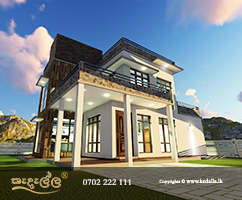
Designed by Eng. Amila Perera
B.Sc.(Eng),AM IESL
This is an exciting single family two story home with a large living area and four bedrooms. The master suite enjoys views through the front face of the house plan.The utilities are tucked away at the back of this stylish house plan, giving maximum frontage to the primary living spaces in the home. The large area requirement is created prioritizing minimum built up space and minimum obstructions
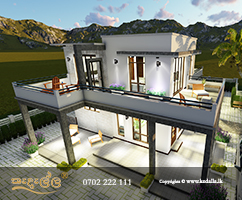
Designed by Eng. Amila Perera
B.Sc.(Eng),AM IESL
This 4 bedroom modern day house plan gives you a layout with a wide-open floor plan with a plot coverage of lessthan 8 perch.The interior features double height throughout the open plan design. Huge porch front and give you great spaces to enjoy the fresh air.
Upstairs, two bedrooms share one bath. A built-in desk gives you room to work in the common area.A large kitchen has workspace and seating and there is a walk-in pantry giving you storage.
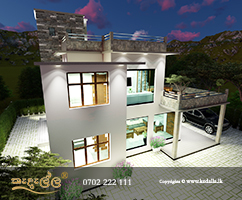
Designed by Eng. Amila Perera
B.Sc.(Eng),AM IESL
Upstairs is where the action is in this home.
4 bedroom two story modern home plans is one of our most popular home designed to make the most of the view, with a large balcony, master suite and living area all on the upper floor.This intelligently designed upper floor living home is absolutely perfect for those with a block of land overlooking any of stunning beaches, rivers, lakes or natural bushland and it is essential that the windows are big and expansive to ensure all views are maximised.
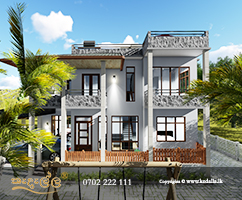
Designed by Eng. Amila Perera
B.Sc.(Eng),AM IESL
Designed to suit Steep, sloped land with a flat top,this contemporary two storey living home is perfect for those who want to take advantage of views to the front of their block.
With the living area located on the upper floor to the front side of the home and a seamless flow out on to the balcony you can enjoy the view all day long! The Aspect is a 4 bedroom 3 bathroom two story luxury home with the master bedroom upstairs (to the front of the home) and including the large guest bedroom with its own ensuite and the multi-purpose activity room, making the ground floor the perfect space for the kids to call their own!
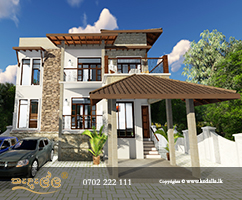
Designed by Eng. Amila Perera
B.Sc.(Eng),AM IESL
As you look at this home from the street it is hard not to imagine yourself sitting with friends or family on the spacious balcony enjoying the unique views that your block has to offer.
A large family home, with almost 300sqm of total area, this two story house boasts 4 big bedrooms, a dedicated office room, separate study, huge open plan living area to the rear, upstairs sitting room and of course the aforementioned balcony.
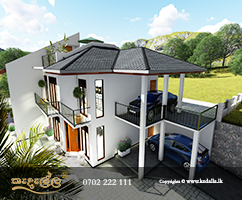
Designed by Eng. Amila Perera
B.Sc.(Eng),AM IESL
A real one of a kind, this modern house design has been created for clients who want to take advantage of views to the front of their home, with the upper floor living area and bed room flowing out seamlessly to the huge balcony.First floor and the terrace are the real showpieces of this design. Visitors will be wowed as they enter the main living area and are greeted by the panoramic views on offer.
This two storey home design is built for rear lane access, meaning the garage is located to the rear of the home.
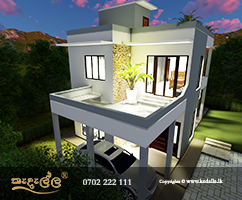
Designed by Eng. Amila Perera
B.Sc.(Eng),AM IESL
One of the newest home designs in our range with a roof terrace staircase room. This home is perfectly suited for 15 metre wide lots boasting plenty of street appeal. While this home may be designed to suit narrow plain lots, the intelligent use of design principles ensures that the home feels spacious and open. With the 2 bedrooms and void located on the first floor, the ground floor has plenty of room to house the dedicated spacious study, plus a huge statement entry that is sure to impress all visitors.The home offers instant street appeal, with a striking elevation that offers a definite point of difference from the neighbours.
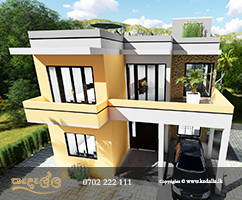
Designed by Eng. Amila Perera
B.Sc.(Eng),AM IESL
With two levels of living space this 2 story house plan can be an efficient, means to maximize square footage on a smaller or narrow building lot.The Two level plan is also a luxury house plan with ample opportunity to take in a breathtaking view and spaces for family and friends to gather.
The plan is a solution to take advantage of a higher view with living areas on the upper floor as seen in a split level house plan or a sloped lot house plan.
Modern architecture has something for everyone. The fundamentals of modern architecture are clean and modest. Its ever-present idea abides to the ideal that form follows function. Therefore, modern architects express themselves through simplicity, perfect views of structural elements and by avoiding unnecessary design details.
Modern architecture boasts the actual structure and materials used in the building vs. covering them up with ornate designs. That is why most modern designs feature elements of wood, steel and glass, in order to show-off these industrial structural materials.
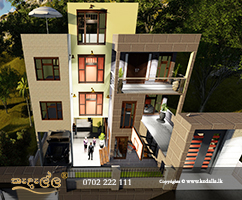
The terms— modern and contemporary — have been intermingled in the design world, resulting in a bit of confusion. A kind of confusion that leads us to ask: Is contemporary architecture/design the same as modern architecture/design? The answer is no,
Modern architecture is defined by clean lines and minimalist interiors that allow the structure to speak for itself and take center-stage. The image above designed by "Kedella" is a perfect example of clean and simple modern architecture.
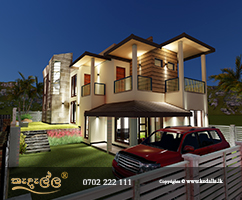
Despite its simplistic styling that avoids extra fluff, modern architecture remains unique.The 'modern look' means simplicity in form and design. Modern architecture is based on abstraction, which is created by clean lines, basic shapes, and forms. Thus, simple, plain, geometric forms, rectangular shapes, and linear elements make the characteristics of modern architecture. In fact, we have created some of the most unique designs to date.
Let’s look a little further into this amazing architecture and what makes people fall in love with it:
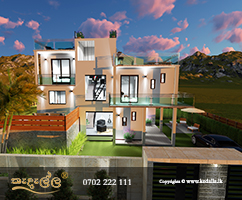
Traditional residences are influenced by more historic styles, while modern homes are fashioned from modern 20th Century architecture. Popular modern elements include sleek lines, square or rectangular shapes, heavy use of glass or transparent panels, and minimalistic interior design. Although personal taste matters in residential design, one of the more important contrasts between classic and modern homes is sustainability.
Despite variations in taste, most homeowners prefer modern design aspects that create a cohesive setting rather than a disjointed or mismatched home.
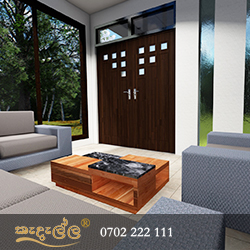
Mr. C.M Weerasekara
Staff Assistant
Bank of Ceylon
Central Province Office