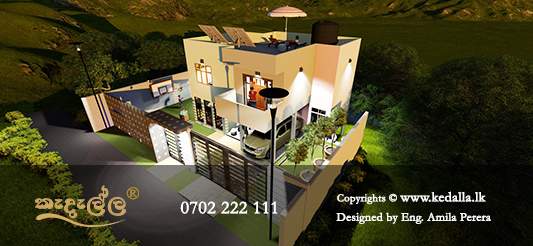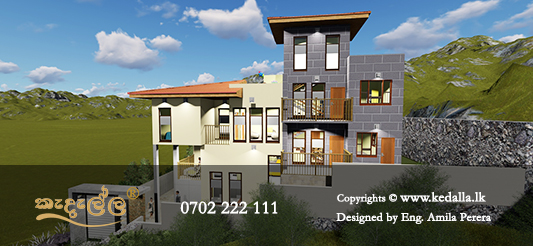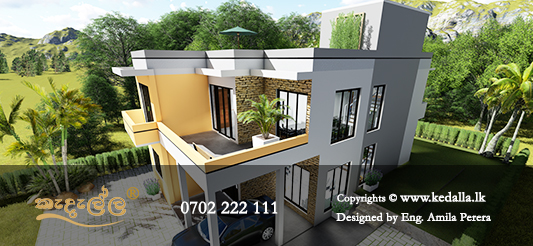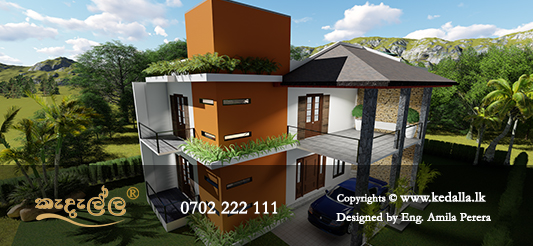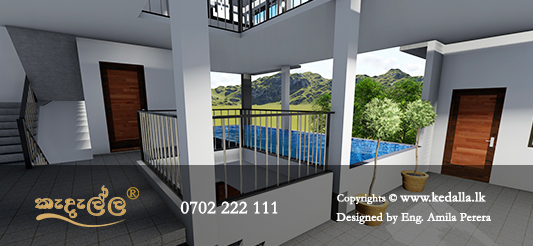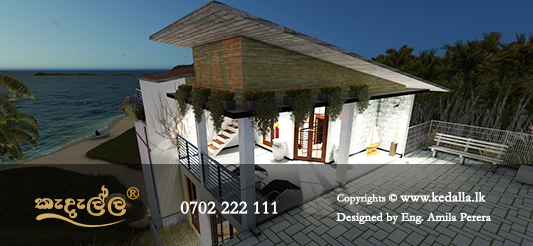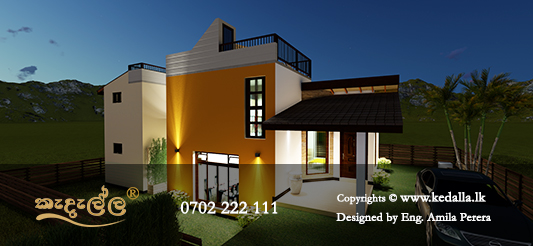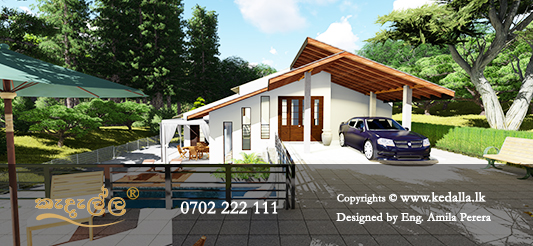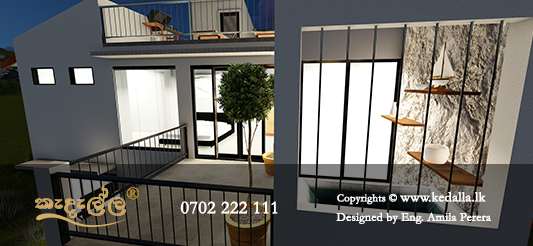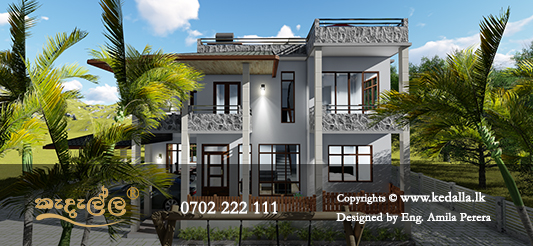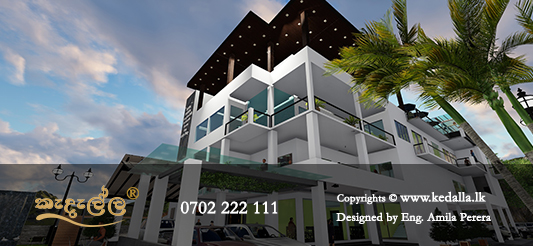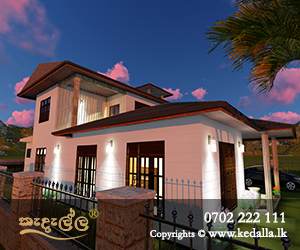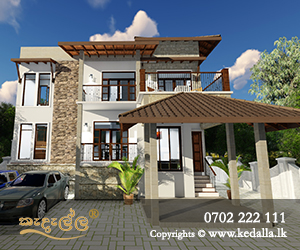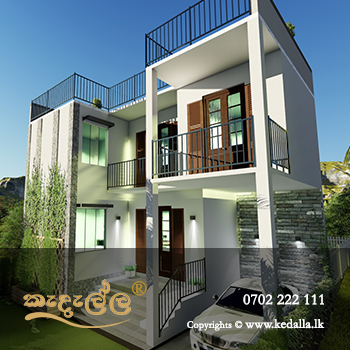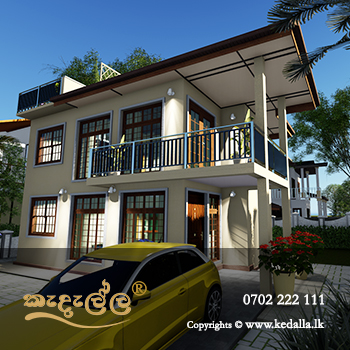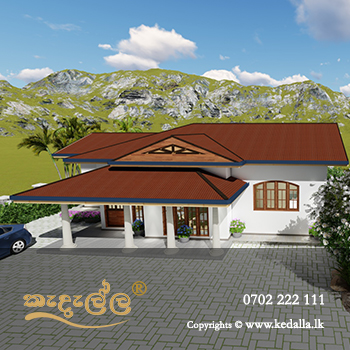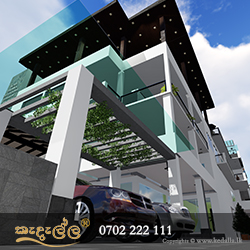Planning Permission / Building Plan Approval
From Pradeshiya sabha, Urban Council, Municipal Council and Urban Development Authority/(UDA)
What is planning permission, when do you need it, and how do get it? We will explains all, including costs and what to do if you are refused
If you are thinking of new construction (building from scratch), subdividing an existing home, renovating or extending (An extension) your property, change of uses of buildings and changes of land, you must have the necessary planning permission from your Local Authority to do so.
If you are thinking of purchasing a property and you are aware of extensions and changes to the building, make sure that your architect is aware of these changes so that the necessary enquiries can be made to obtain the required permission. Call our residential property architect for a consultation on 0702 222 111. We can bring our experience and knowledge to your claim, no matter where you are in Sri Lanka.
