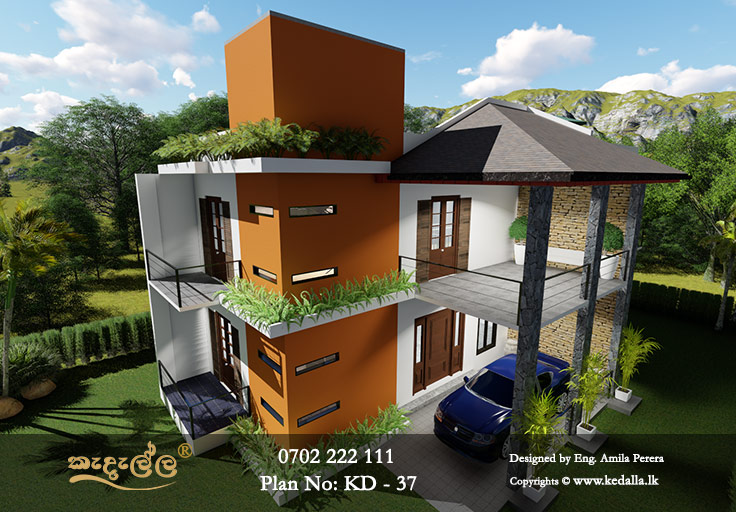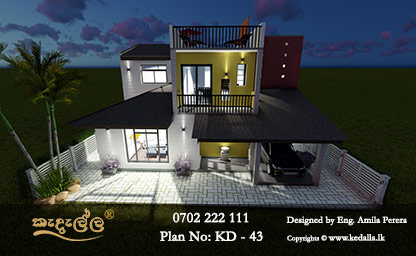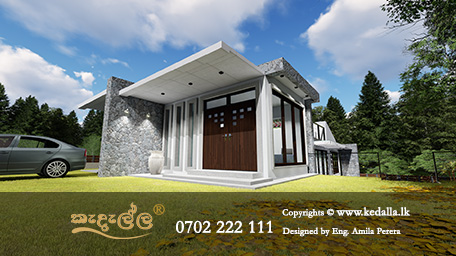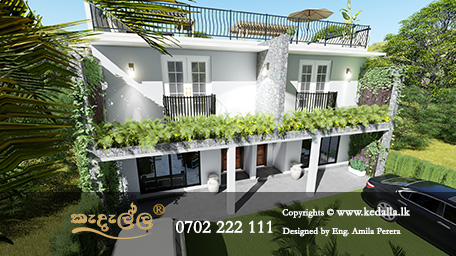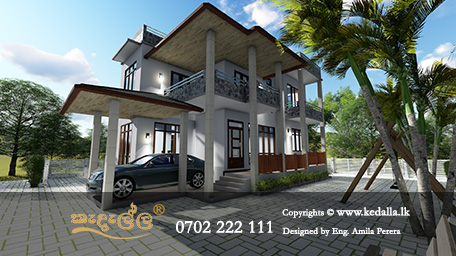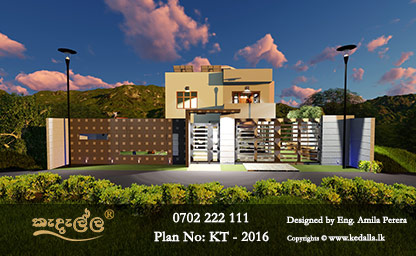
Three Storey Home Plan with Modern Square Architectural Profile has a Roof Terrace, Balcony and Driveway
Plan No: KT - 2016
House Description
A Three-storey home plan with a modern architectural look, roof terrace, balcony, driveway, green landscaping and boundary wall.
Ground Floor
This nice modern home has its own paved driveway with appealing green landscaping. The property is protected by a boundary wall. The owner can park their car in the dedicated car porch. The front consists of a very high 5-panel single door, about 1200x2400mm high. The external walls are rendered and there is stonework cladding on the parapet wall.
First Floor
There is a balcony on the upper floor in front of the double door, approximately 2400x2400mm high, which is sheltered by a reinforced concrete slab overhang. The middle façade has three small windows. The flat roof terrace is concealed by guard walls.
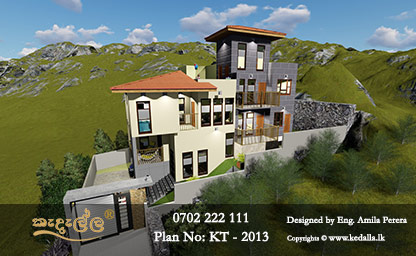
This Home Plan is Created to be An Architectural Experience from Beginning to End.
Plan No: KT - 2013
Ample windows and careful design ensure panoramic views from the living, dining room and master bedroom. Each of these beautiful spaces offers something distinctive. The open kitchen includes a large pantry table. The master bedroom includes a large walk-in closet and discreet access to the full bathroom.
Front side, a large covered balcony ensures as much comfort, enjoyment and sweeping views as the interior. An unfinished daylight basement can be finished to your needs. This is truly a home to celebrate the view from every level!
This is a residence located in Thennakumbura area in Kandy Sri lanka. The design was completed in 2017 by Kedella Homes and has a design which focuses mostly on establishing a close relationship with the landscape. Being surrounded by a rocky landscape and lush greenery, the house offers spectacular views.
Talk to your Kedella Homes representative for more details: 0702 222 111
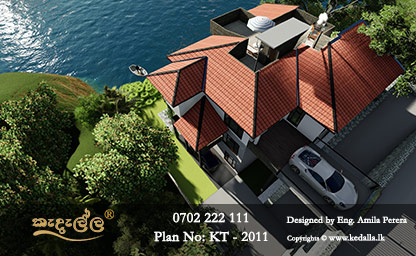
This House in Kandy, Sri lanka Stretches Down to the Edge of Victoria Reservoir
Plan No: KT - 2011
This home plan is an ambitious and complex project yet delicate and graceful. It is an exciting piece of architecture yet at the same time and most importantly feels like a home for a family This house by Kedela Homes slopes down only a short distance away to the boundary of the Victoria reservoir in Kandy, Central Province Sri lanka, to allow residents to be as close as possible to the water
The Sri lankan architects – who also just completed a see-through house with sunken walls – wanted their client to feel as close to nature as they do to the city, so designed a house that sits equidistant between the reservoir and the road.
"We would like to make a place that enables you to see the scenery of the waterside, relaxing with the multiple experiences in our life," said Kedella Homes Team.
"The site makes us feel the richness and comfortableness of nature," added the team. "Trees and flowers are grown well, and various creatures peek out from the shore."
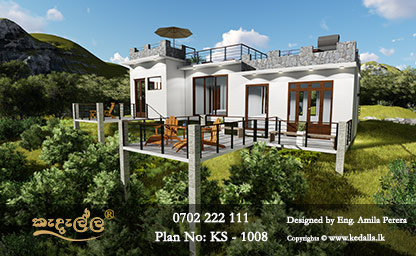
This Home Plan is Functional and Timeless, Fit for a Modern-day Family Searching for Up-Sized Luxury
Plan No: KS - 1008
An open concept floor plan
This single story modern home plan makes everyday life easier. Check out the open concept floor plan between the main living areas. A extra room can become a study or utility room. Outdoor living is made easy with the large balcony.
A generous master suite with a roof terrace
The elegant and open floor plan gives you a luxurious layout that’s easy to get around. Enjoy your beautiful location with this striking home plan, which is ready to capture the view with abundant windows. The open layout flows from the great room into the kitchen and out to the deck for indoor-outdoor living. With relaxation and retreat being the main driving factors of this home, the floor plan features a generous master suite with a roof terrace for taking in views from an even more private setting. The master suite enjoys impressive views and invites you to unwind in the big shower.

