A good building is all about the people which simply denotes who designed and build it, who own and operate it but most importantly who use it. Keeping this in mind, Kedalla develops buildings that are safe, striking, efficient and able to stand the test of time. Our building consultancy presents a breadth, depth and calibre of technical expertise that ranks among the best in the industry in Sri Lanka
Kedalla Architectural Design and Construction was originally set up to provide a House planning service to predominantly residential clients but over the years we have increased the number of services we provide and regularly work for our clients to build their houses and help house builders,house contractors, developers and commercial clients
Whether you just want us to prepare architectural drawings or council drawings and submit a planning application on your behalf to local authority (Pradeshiya Shaba, Municipal Council or Urban Council) or want us to manage your entire Housing project, we’re here to help. Because we specialized in the house building and development of residential property, we’re perfectly placed to help make you dream home a reality
Our experienced team can produce cost effective custom designs to suit your site. We specialise in all areas of design including: narrow lot homes, homes for sloping lots, split level designs, colonial style homes, Box style homes, contemporary homes, traditional homes, two storey designs, luxury homes and mountain homes.
Full contact details of client – address, phone number, email etc…
Full site address
Details of any other important parties in the design process
Our building and planning consultancy expertise is sought to influence all developments – from single buildings to whole communities and cities, nationally. By drawing on our expansive knowledge, technological capability and integrated approach, we provide solutions that optimize all elements of the form and function of any building
Kedalla House Planners believe that before putting pen to paper, house designers need to gather detailed information about their client, their lifestyle, requirements, preferences and the site, to develop a design brief. This brief informs design work.
We ask our clients,
"Your working relationship with your house designer is critical. Over-involvement can limit the designer’s ability to deliver the best solutions. Under-involvement can give you a home that doesn’t satisfactorily meet your brief. Make sure you, the client, are comfortable with each stage and check it against your brief before moving on to the next stage".
Once you have a shortlist of your requirements, engage with house designer in face-to-face talks about your brief, to ensure you’re on the same page. To get the most value for your money, you want someone who understands you, agrees with your ideas – in relation to sustainable design, space and function – and has the qualifications and enthusiasm to translate ideas to paper and into a reality.
Visit our page 6 Steps To Planning A Successful Building Project before you begin.
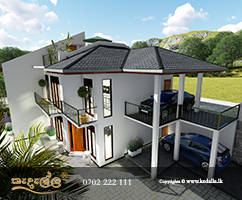
The house is designed to maximize natural ventilation and is being cooled by their own unique aesthetically design.
Natural ventilation occurs through the courtyard especially in hot climates. In this roof type house plan the court yard acts as ventilator shaft.During nights the process is opposite in which the ambient cool air sinks into the courtyard and enters into the internal spaces through the low-level.
Visit our House Plans Collection to find out more.
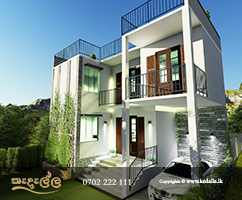
To be comfortable, buildings require some form of cooling at some time of the year. There are many ways you can design or modify your home to achieve comfort through passive (non-mechanical) cooling, as well as hybrid approaches which utilize mechanical cooling systems.
Passive cooling is the least expensive means of cooling a home in both financial and environmental terms.
Visit our Passive Cooling House Designs page to find out more
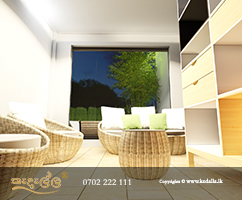
A sustainable house design can not only have accomplished building materials and layout of the building but it also needs to have good amount of professionalism offered towards achieving maximum satisfaction from the targeted design which has proper consideration for light and ventilation.
These features affect proper ventilation and lighting:The building Layouts, Window design, Shading, Insulation, Interior ventilation, Roof ventilation, Foundation ventilation
Visit our Sustainable House Designs page to find out more
Visit the site with your designer to do a ‘SWOT’ analysis (strengths, weaknesses, opportunities and threats). This is your first opportunity to work with your designer to see if your objectives align. It can take the form of a paid consultation or can be part of the design contract outlined in the next step.
On the site, consider:
As with all other professional services for home design and renovation, the best way to choose a House Designer in Sri Lanka is to asses their past work against the style and requirements you have for your individual project.
The role of building designers has evolved from traditional drafting services to building design that takes into account your lifestyle, budget and site condition. Building designers in Sri Lanka also often work with contractors to ensure that structural elements are in line with desired aesthetics.
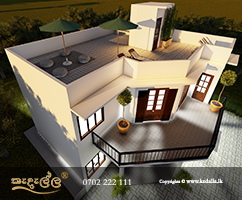
Gravity sewerage systems are the traditional method of sewage disposal. These systems take advantage of the natural slope of the ground to collect wastewater.Sanitary systems consist of an assembly of pipes, fixtures, and fittings which gather and directs sewage to the drainage system
Separate systems of sanitary drainage and storm drainage are installed in the same property, the sanitary and storm building sewers or drains shall be permitted to be laid side by side in one trench.
Visit our page Sanitary systems to find out more.
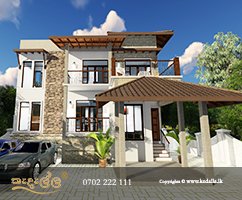
A site plan is an architectural plan/drawing, landscape architecture document, and a detailed engineering drawing of proposed improvements to a given lot. A site plan "usually shows a building footprint/house site location, building set-back lines, location of transformer, septic & soakage pit location, travelways, parking, parapet walls/ retaining walls, drainage facilities, sanitary sewer lines, water lines, trails, lighting, other natural features and landscaping and garden elements."
Visit our Site Planning page to find out more
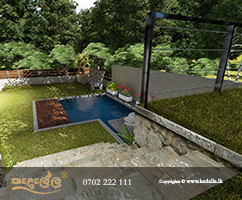
The Stormwater Master Plan assesses the volume of water generated by House and our custom landscape solutions are designed to manage stormwater drainage efficiently and sustainably by using a combination of traditional landscaping methods and modern low impact development features to help keep houses/properties safe from water damage while reducing run-off through natural landscape features. Not That: Many damp basements and soggy landscapes are caused by improper downspout/drain spout arrangements
Read more about Stormwater
The work of a building designer usually begins by interpreting your requirements into a sketched floor plan. “It is important clients have time to consider the proposed design options through their day-to-day life. For example, they may be in their current kitchen making dinner with the family and considering how the location in their new house would work at that time,”.
Once agreed upon, the designer then moves on to the drafting and documentation stage, whereby drawings are submitted to council for approval. Some building designers also take care of contract management – that is, hiring builders, managing materials and labour costs, and advising you about any local council by-laws that may concern your project.
The complex planning code of many local governments can have far reaching impacts on your design solution and must be negotiated. Your designer should have a sound knowledge of these planning code
Building approval is required for developments any building to ensure building complies with building regulations/laws(local authority regulations, planning requirements and conservation restrictions ),including the Building Codes/House Planning Codes of Sri Lanka. Building approval is usually obtained from local authorities (Pradeshiya Shaba, Minicipal Councils, Urban Development Authority) after providing all necessary documents (Ex: Deeds, Survey Plans, Other clearances etc….) to them. Building approval must be sought before construction begins.
If you’re looking for someone to design a home specifically catered to your needs, or to help with house plans for your renovation, consider hiring Kedalla Architectural Design Firm. A residential building design firm that will take care of your house design or home improvement, in some cases, from the initial consultation to the final inspection.
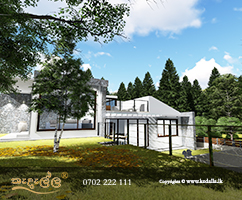
The process of designating the use of land in detail is done by:
Reard more about Use of Land
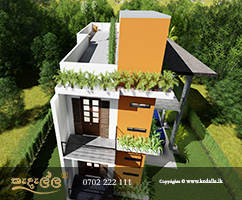
We, as building planners or building designers, use four basic elements of architecture (Point, Line, Plane and Volume) to design our beautiful houses. With those four elements we actually create any architecture or design.
We create designs (building plans) for a structure or solution. And we try to make as optimal or effective use of the 3 dimensional space that is offered to us, in order to comply as best as possible with the requirements of the owner/client and stakeholders.
Read more about Primary Architecture Elements
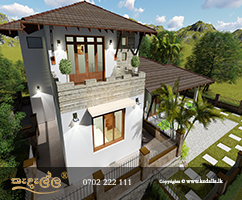
A floor plan is a scaled diagram/drawing of a room, house or building viewed from above. The floor plan may depict an entire building, and are useful to help design furniture layout, wiring systems, and much more.
Floor plans are essential when designing/Planning and building a home. A good floor plan can increase the enjoyment of the home by creating a nice flow between spaces and can even increase its resale value.
Visit our Fllor Plans page to find out more.
Back in the year 2006, Kedalla Design and Construction (pvt) ltd was established by Mr. Amila Perera as an Engineer with a vision to transform the way people perceive quality in the CONSTRUCTION industry. Since its inception,
Kedalla provides complete consulting services, including analysis and design preparation of construction documents, Construction administration services and Building Construction in Sri Lanka.
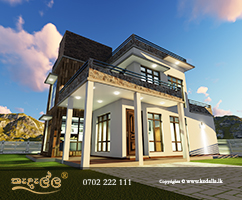
Mr D.A.S Prasad
Business executive