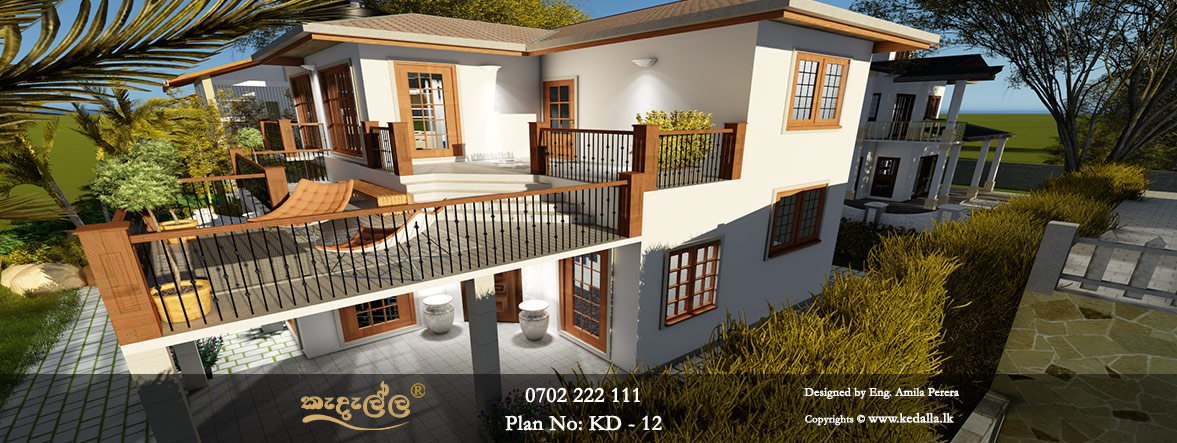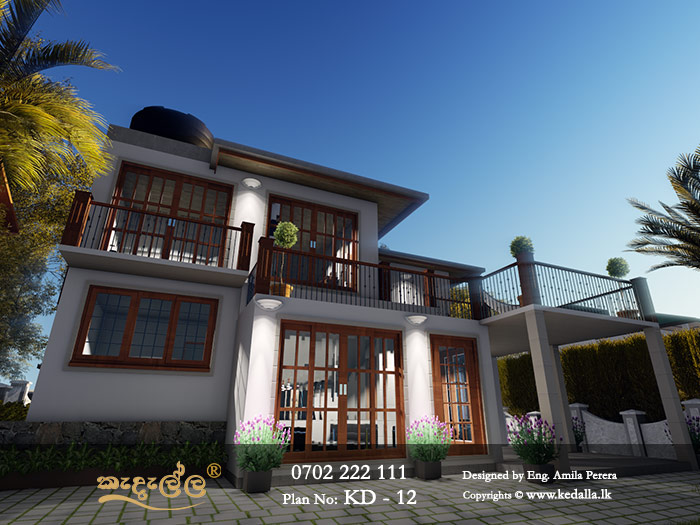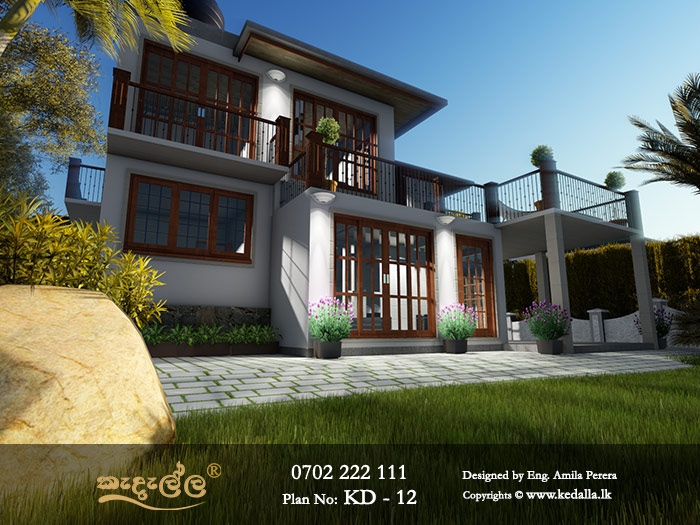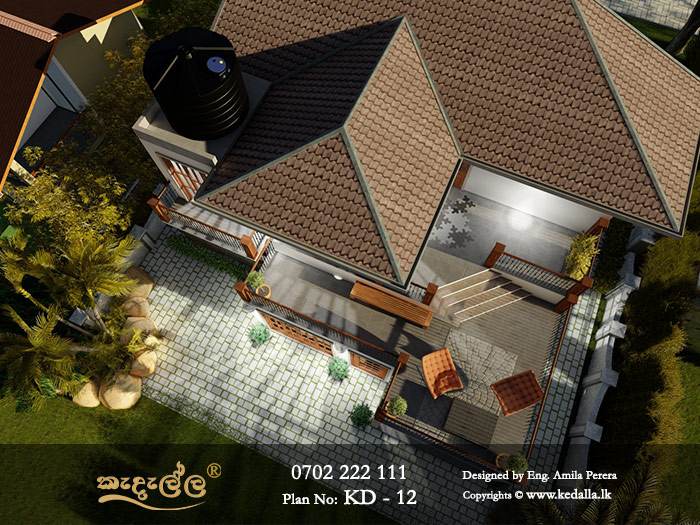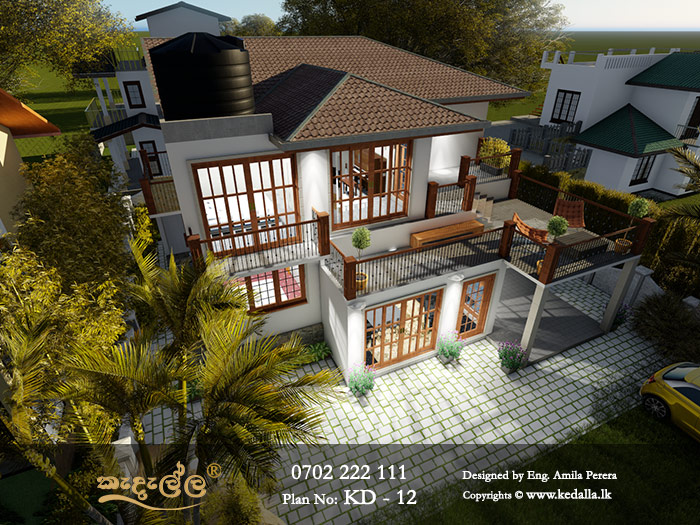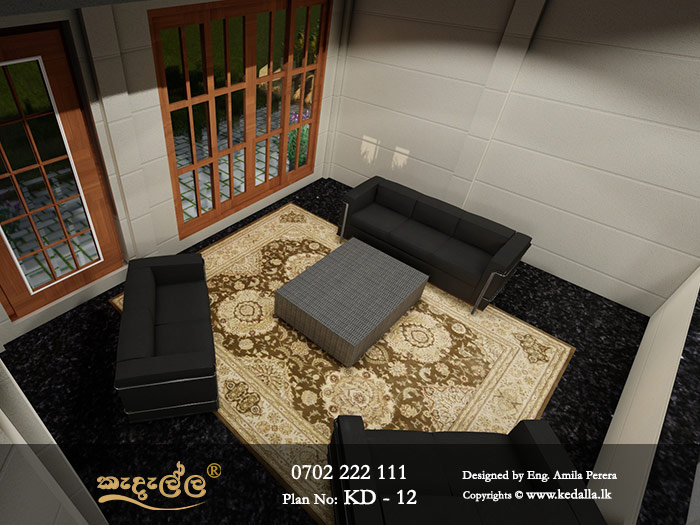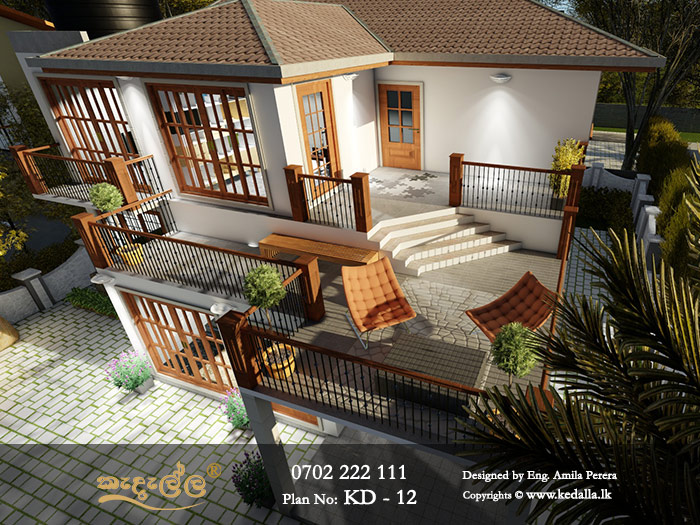House Design No: KD-12
The Price of the Plan=Rs.82145/=
Comfort, space and convenience are the amenities that this two storey house design will offer. Compact in its design, surely you would maximized your lot in terms of space saving.
A House Design for 10 Perch Land
Garage can be extended a bit where the 3 meters is measured starting from the concrete columns to the front fence. With this, lot should be at least 38 Feet 6 Inch frontage width and total lot area of 11 Perch.
Ground floor plan consists of the living, dining, kitchen, 2 bedrooms, garage and the common toilet and bath. Living room is 27’ 10” by 13’ 3” with lobby area before the main room.
Second floor plan exclusively houses 2 bedrooms with a total floor area of 1101 square feet including the balcony. Master bedroom is at the front with a total floor area of 10.7 Square meters, a bit of space for the convenience of the master of the house. The area extends some portion to the balcony to accommodate the master bathroom. A panel door is provided to open to the balcony. This area mainly occupied the whole of the garage area below. This is a good area to relax and see the surroundings before going to sleep.
