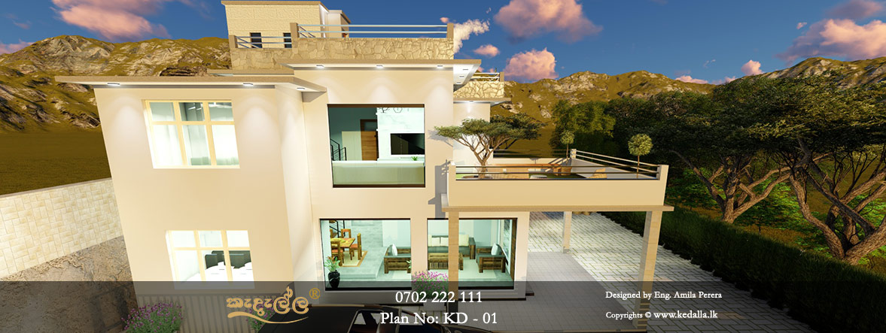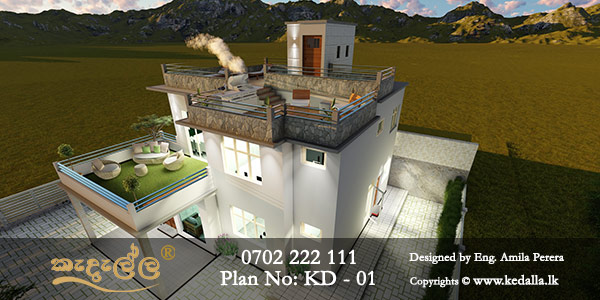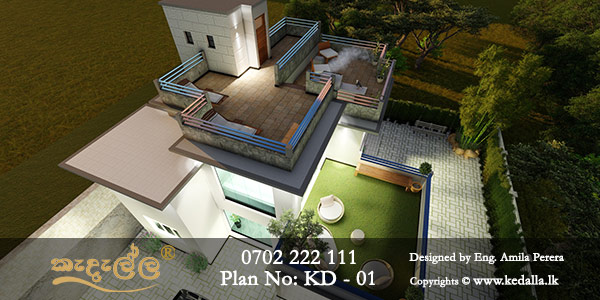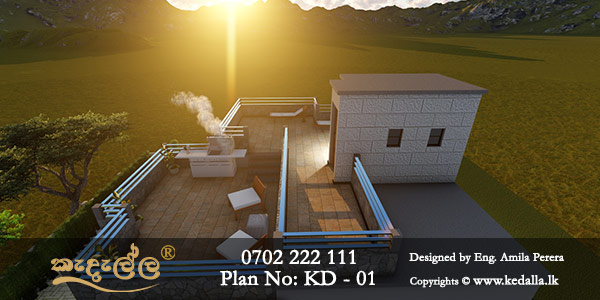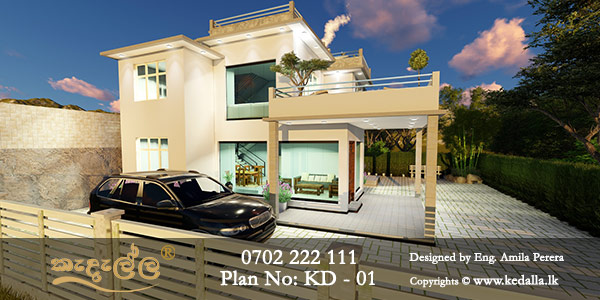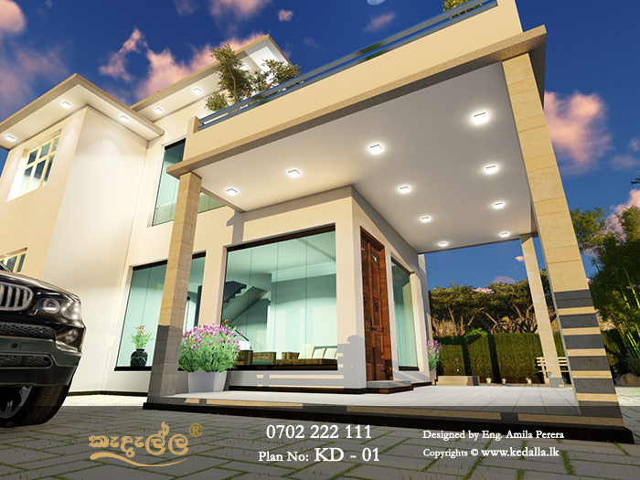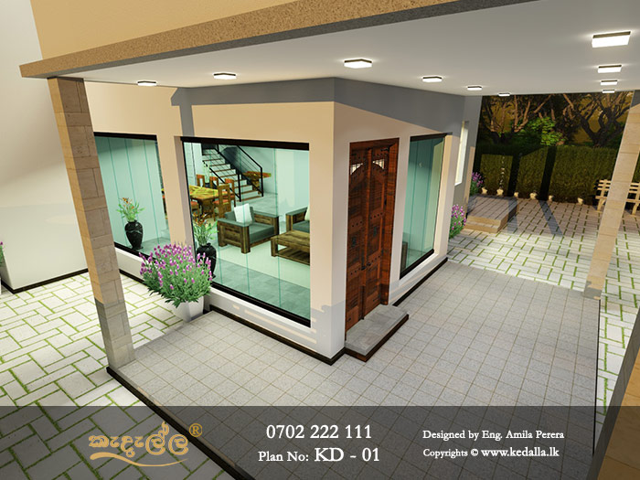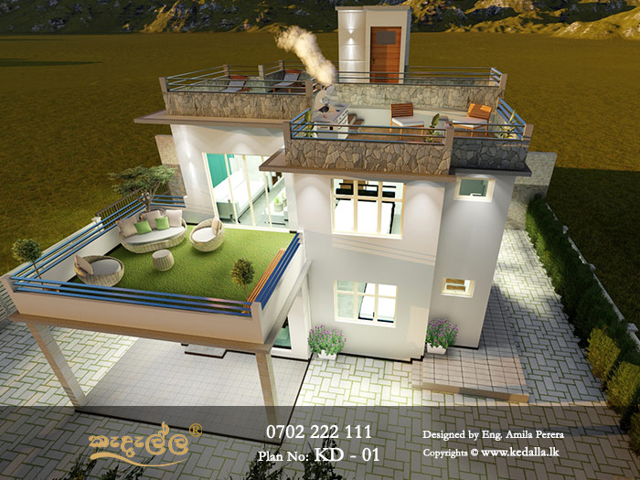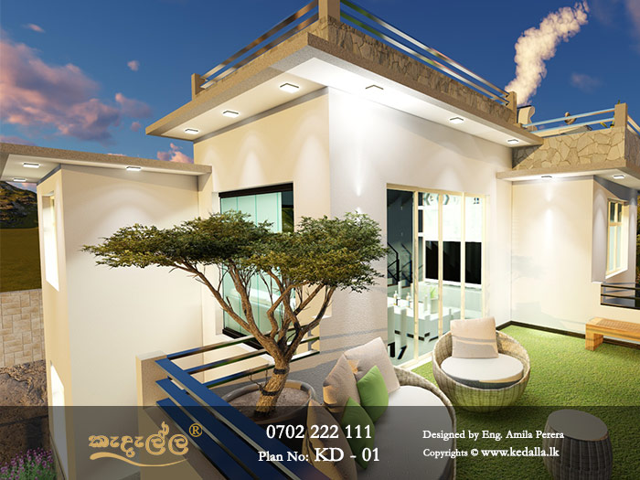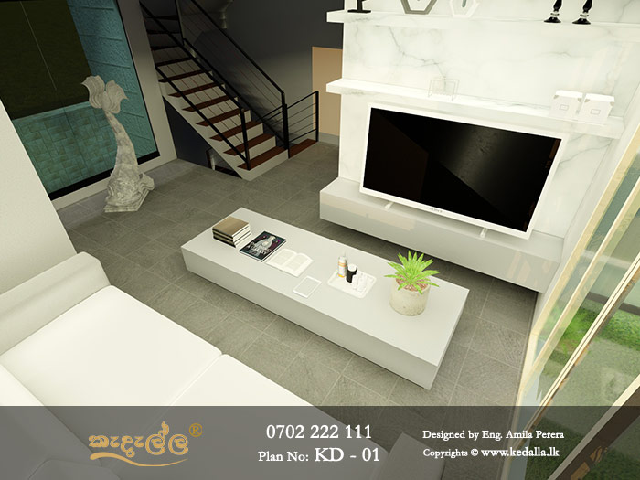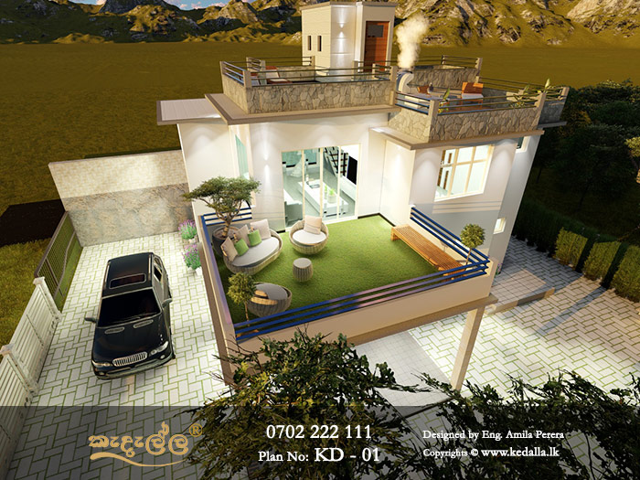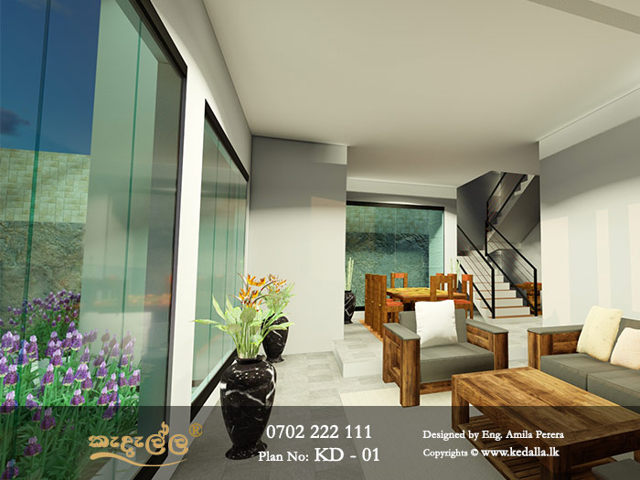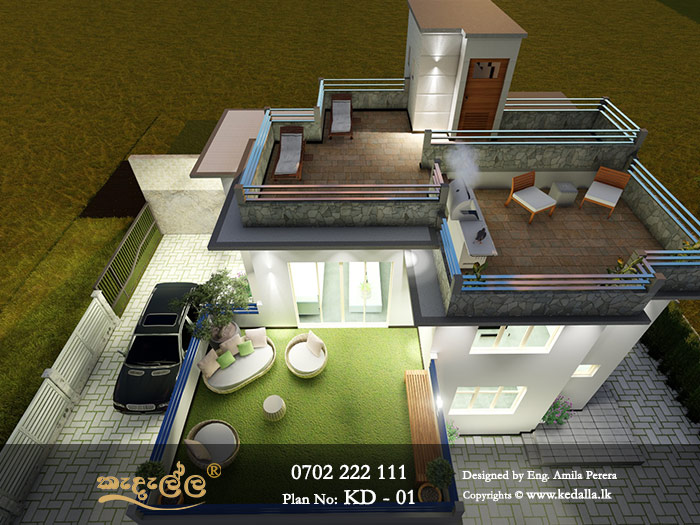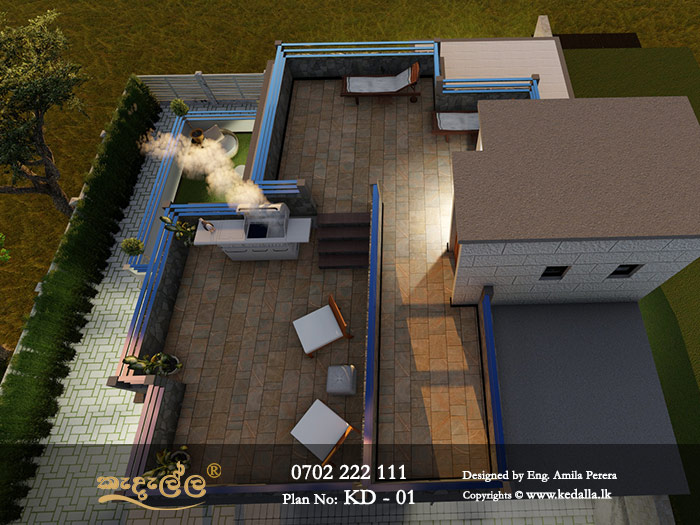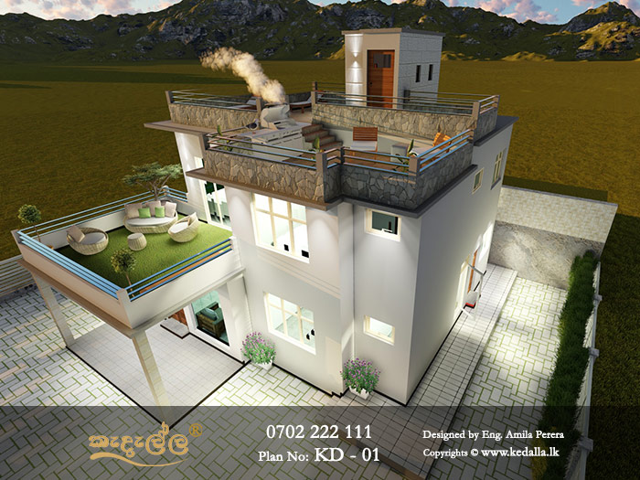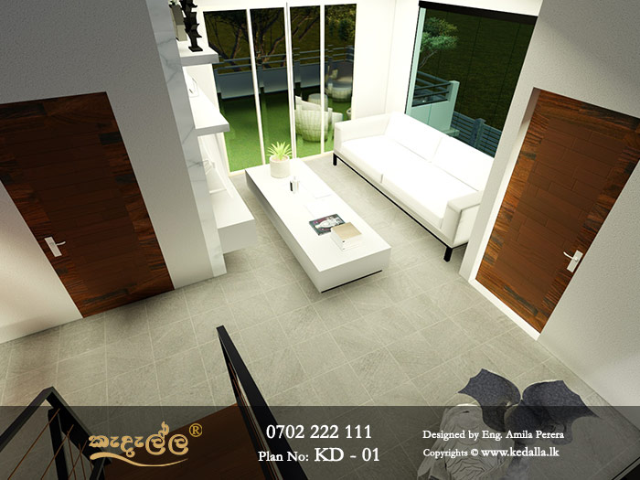House Design No: KD-01
The Price of the Plan=Rs.83895/=
This magnificent two story modern House Design offers 2397 square feet living area, 4 bedrooms, 3 bathrooms, Kitchen, Dining and large balcony at first floor.
Our highly experienced architects and home designers use the latest techniques to deliver these type of 4-bedroom house plans that are not only unique but also comply with national building codes and regulations.
This 4 bedroom house is specifically designed for a flat land. The front of the building with grand entrance leading straight to the living area and a staircase connecting to the first floor. 4 en suite bedrooms, a bonus room and a large size balcony make up part of this incredible luxury home. At a total of 223 m2 this spacious house will live up to all your needs and expectations.
Large windows at both floors allowing for plenty of natural light while still being shielded from the sun makes this house plan all that more unique. Additionally, the clean lines and edges combined with refined details and presentation give this house an elegant and modern appeal.
A Representation of a Contemporary Box Type house Design in Sri lanka
Actually, this new home is a representation of a contemporary box type house due to its style and gorgeousness. It also offers a comforting expression and cozy environment. Likewise, this home plan is recommended for families who want to enjoy privacy because of its reasonable size and unique features. A two story house, the ground floor is assigned for the living spaces while the second level represents the night time. Further, roof deck maximizes the space of livability
A House Design for a 7 Perch Land Extent (Minimum Lot Size Required is 7 Perch)
In order to build this beautiful four bedroom two story house with roof terrace; a minimum lot of 184.0 sq. meters is required to comply with the legal setback regulations (Urban Development Authority Regulations). The lot should have a dimension of 40 feet width and 54 feet length minimum.
