Kandy has limited land to accommodate a large and growing population.Density must be addressed, and the most economical and eco-friendly option is to build housing that is 2 or more stories. Building up rather than out minimizes land use and allows housing on a narrow lot. Alternatively, large suburban lots have room for a sprawling home that takes advantage of the luxuries of space. Split level homes are usually two or three levels, with each floor being separated by only a few stairs. This allows for private sleeping, living and entertainment space within a smaller floor plan. Luxury homes such have grand living spaces with a second floor for bedrooms and often a third floor that makes use of attic space and various other nooks for additional rooms.
Are you searching for the perfect house plan for your mountain residence?
Our collection of Mountain House Plans provides an array of options from which to choose
This home design is perfect for growing families who are looking for a home that will adapt to their needs over time. This comes with all of the accommodation you need including a TV room and study, the lower floor also contains a luxurious master suite and open plan kitchen, living and dining areas. Upstairs two bedrooms enjoy easy access to an activity area and spacious balcony.
Stone accents and natural wood combine with interesting windows to give this five-bedroom house plan a contemporary look
Angled rooflines and a sprawling, open floor plan make this 5-bedroom, contemporary home a mini architectural masterpiece and sharp edges and modern design set a chic precedent along the exterior, which continues throughout the interior spaces.
Kedalla Homes is an architectural design and construction company in Kandy that provides the best-quality architectural solutions and build houses anywhere in Sri Lanka. We have over 13 years of experience in designing and completed sustainable architectural and construction projects in Kandy, Colombo, Kurunegala, Gampaha and around Sri Lanka.
Kedalla helps clients find a location, develop a floor plan, and design their home’s interior during and after construction. The architectural firm serves the areas of Peradeniya, Gelioya, Gampola, Nawalapitiya, Kothmale, Kadugannawa, Pilimathalawa, Kiribathkumbura, Muruthalawa, Aniwaththa, Heerassagala, Katugastota, Akurana, Ambathanna, Alawathugoda, Madawala, Rambukkana, Hatharaliyadda, Waththegama, menikhinna, balagolla, Theldeniya, Madamahanuwara, Digana, Kundasale, Pallekele, Haragama, Ampitiya, Thalathuoya, Bowalawaththa, Kiribathkumbura, Weligalla, Dolosbage, Kuruduwaththa Kadaveediya, Atabage, Doluwa, Mapanawathura, Aruppola, Watapuluwa, Lewella, Thannekumbura, Gurudeniya, Manikhinna, Polgolla, Katugasthota, Madamahanuwara, Kengalla, Hunnasgiriya, Hasalaka,Daskara, Daulagala, Galagedara, Galhinna, Hanguranketa, Hapugastalawa, Pussellawa, Ulapane, Watadeniya, Welamboda,Udadumbara and around Kandy
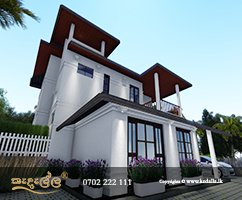
Designed by Eng. Amila Perera
B.Sc.(Eng),AM IESL
Modern and affordable two-story home with 4 bedrooms and 2 bath rooms.Open dining and living concept with 1-sided fireplace.Large kitchen with pantry and good size dining room.Master bedroom with walk-in closet and next to a full family bathroom at gound floor.Two bedrooms and front side balcony at first floor.
This modern splendor has every detail families want for everyday living and for extravagant entertaining.
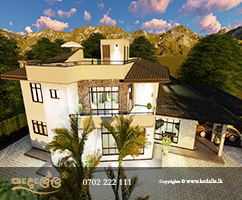
Designed by Eng. Amila Perera
B.Sc.(Eng),AM IESL
Introducing our newest luxury, contemporary house plan with five bedrooms, two full baths, kitchen, dinnig, TV lobby and a car porch, This 3,178 square foot design masterpiece offers an additional roof terrace as well.
Upstairs three large bedrooms other lobby area that could also serve as your home movie theater or art studio. Other features of this magnificent home include a large open porch that wraps around the living and lots of storage that accesses the kitchen.
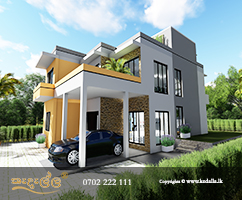
Designed by Eng. Amila Perera
B.Sc.(Eng),AM IESL
Can you imagine a more appealing home than this modern two-story? Few steps up from the foyer, the living room is the preferred gathering place. The kitchen flows into a cozy family open yard at the rear of the home. Sliding glass doors open to the backyard. A upstairs bath, which serves all three bedrooms.
The casual dining room is perfect for any meal. You'll invite friends over to your home plan, to see your fantastic living room other features.
It would not be wrong to say that constructing houses in the hilly areas is a great charm for many people in Sri Lanka. Because in the hot season, these hilly places provide a much better environment for spending holidays. However, constructing a house in the mountains is a great challenge because you have to consider various technical factors like the slop of the ground and flow of the rain water. The major issue in the hilly areas is land sliding; therefore, you cannot construct a house without hiring a renowned construction company in Sri Lanka. Complete View of the Site by an Architect Before digging and filling up the foundation and designing a structure is needed and an architect is supposed to visit the site with a critical point of view.
He/She should consider various factors like: whether the area is on the top of a mountain, in the middle or in the bottom. Because for every location there is a need to use different techniques for making foundations.
Usually, the tops of the mountains are a little flat and do not need a stronger foundation as the houses in the middle and in the bottom. The rain water flows from top to bottom, so the houses in the middle and in the last are more likely to get affected. Make a strong base to avoid the risk of land sliding, make the foundation a lot more stronger than you make in the flat area. The foundation should be strengthened with the iron bars. Besides these, you also need to spend a lot of money on making the back of the house, resistant to heavy water flows. Fill the back like a slab (Concrete Retaining Wall). The Quality of the Construction Materials Although, cement, reinforcement bars, sand and binding wars are the common construction materials yet these should be of the high quality and should be applied in a slightly different way than the one you use in the flat areas. By hiring the services of a qualified modern architect in Sri Lanka, you can get the best ideas about the different construction materials. He can even provide you the rough estimation of the total cost of construction.
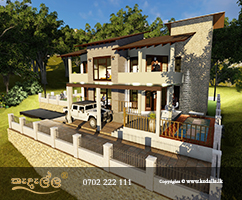
Designed by Eng. Amila Perera
B.Sc.(Eng),AM IESL
This traditional house plan has all the quaint character and charm of the past with all the amenities and conveniences of the future. This home does not specifically fit into a particular style or passion of home but clearly contain characteristics of older homes that may include columns, pillars, gables and overhead dormers.
This plan includes wide, comfortable hallways, large, welcoming kitchens where family and friends can gather in comfort.
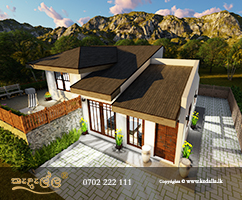
Designed by Eng. Amila Perera
B.Sc.(Eng),AM IESL
Imagine your dream house - does it revolve around a desire to live in a small single story house? Are you seeking to build a cozy cottage with so many features? Or a small bungalow that maximizes space and accents the surrounding landscape? This small house plan provides many features such as outdoor living space, a back deck and additional living space with open floor plan. As this type of design feature maximizes space and allows for ease of use while entertaining a large party or simply spending time with family after dinner.
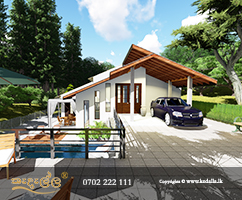
Designed by Eng. Amila Perera
B.Sc.(Eng),AM IESL
A swimming pool or plunge pool is considered a luxury in Sri Lanka and is hence usually a part of large mansions. However, that doesn’t mean that you can’t scale it down to fit into a smaller yard, rooftop or even indoor area. There is a certain charm that a swimming pool adds to a home, whether it’s for cooling off during the summer months or just sitting beside it and sipping a drink.
In an artistic home that is awash with colour, the irregular shaped plunge pool adjoining the veranda is the perfect accessory for outdoor entertainment.
Hillside home plans are those that are designed to incorporate a hillside or slope on the property. Hillside home plans are most often two or two and a half stories, and can be designed in a number of ways, depending on how the slope is situated in regards to the actual house. If the slope bisects the home from front to back, then the resulting home plan is often called a split level home, with the half-story to one side. When the slope bisects the house from side to side, then the result is most often a walkout or daylight basement, or even a recreational room on the sub-level, with living quarters above. Hillside home plans have been designed with topography in mind, and can be tailored to suit you personality and lifestyle.
“Splitting” the house into staggered levels provided families with enough room for their different activities, and was a very innovative use of interior space. It separated the living/dining rooms and kitchen (main level) from the recreation/family room (lower level) and sleeping areas (upper level).
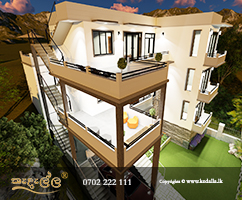
Designed by Eng. Amila Perera
B.Sc.(Eng),AM IESL
Modern styling graces the exterior if this multi-family home plan with clean lines, plenty of glass and simple details. Designed to look like a duplex, this home is actually a triplex with individual living units on each floor.
This 3 unit house plan is easy to build and a great plan for a high density neighborhood.Each unit features an open living room with common toilet and bath room.Living room is open to the dining area on the main floor. Upstairs, each unit features a roomy master bedroom and two more bedrooms.
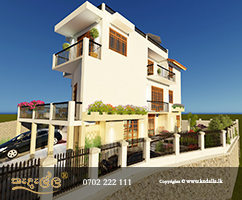
Designed by Eng. Amila Perera
B.Sc.(Eng),AM IESL
Building in a coastal area, lakefront or mountain region that requires an elevated foundation for flood protection or other purposes
Wide staircase makes it easy to access every level of this mountain design, starting with the carport/storage level and going all the way up to the top level, where two bedroom suites can capture a view.In the main gathering spaces, the contemporary open layout creates seamless flow, even outside to the porch.
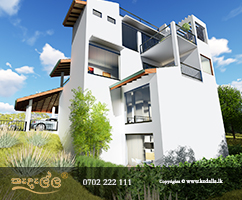
Designed by Eng. Amila Perera
B.Sc.(Eng),AM IESL
Are you searching for the perfect house plan for your mountain residence? Whether this mountain house will be your primary residence, a property designed for rental income, or a vacation house, This Mountain House Plan provides an array of options from which to choose. This can be built on varied elevations or sloped lots/sloped lands. Additional features of this House Plan may the use of natural materials. Many Mountain House Plans recommend the use of natural materials that blend in with the surrounding landscapes.
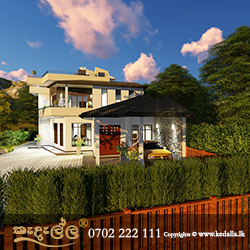
Mrs. W.C.G Ranasinghe
Banking Assistance
Hatton National Bank,
Dalada Veediya, Kandy